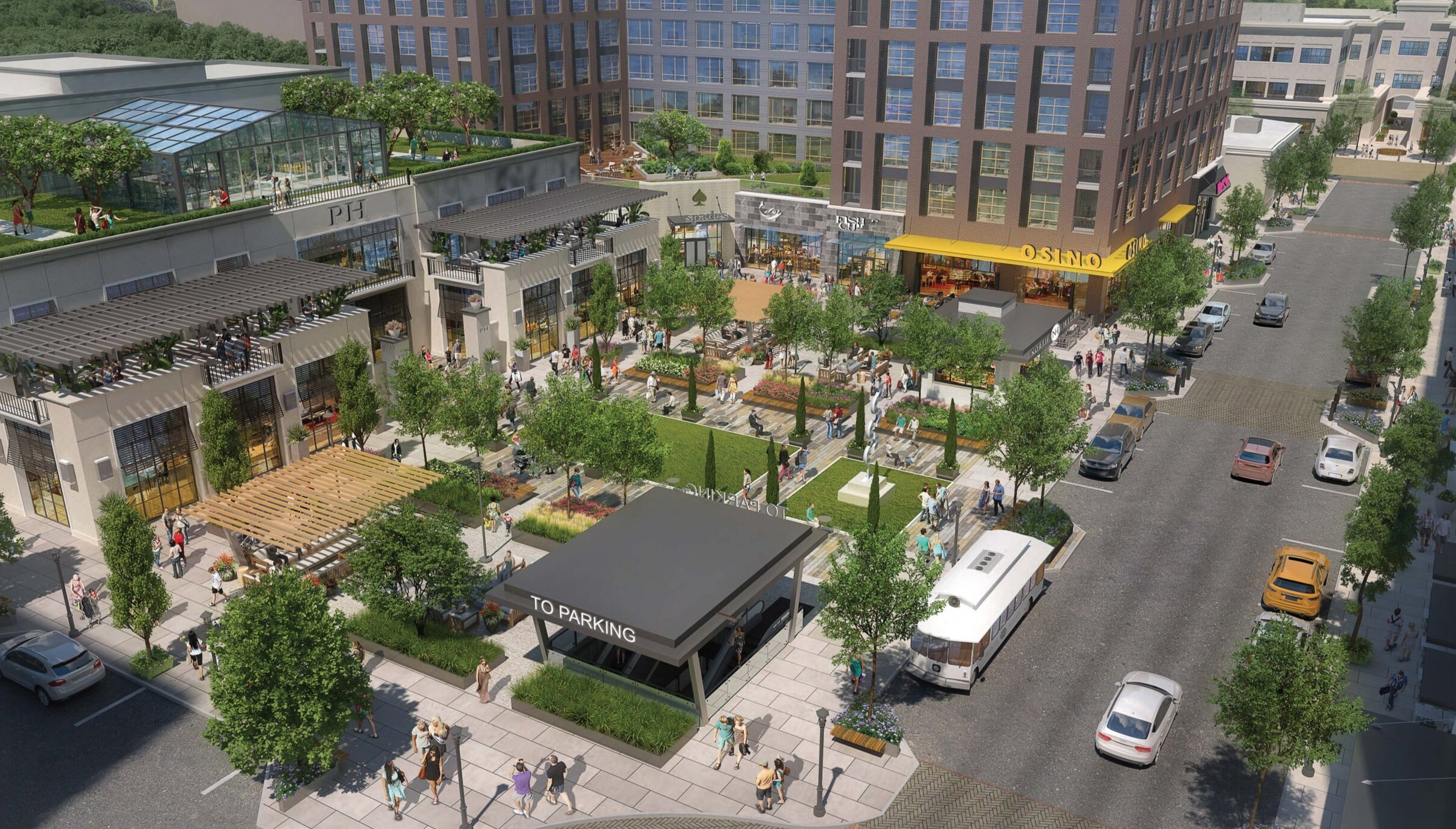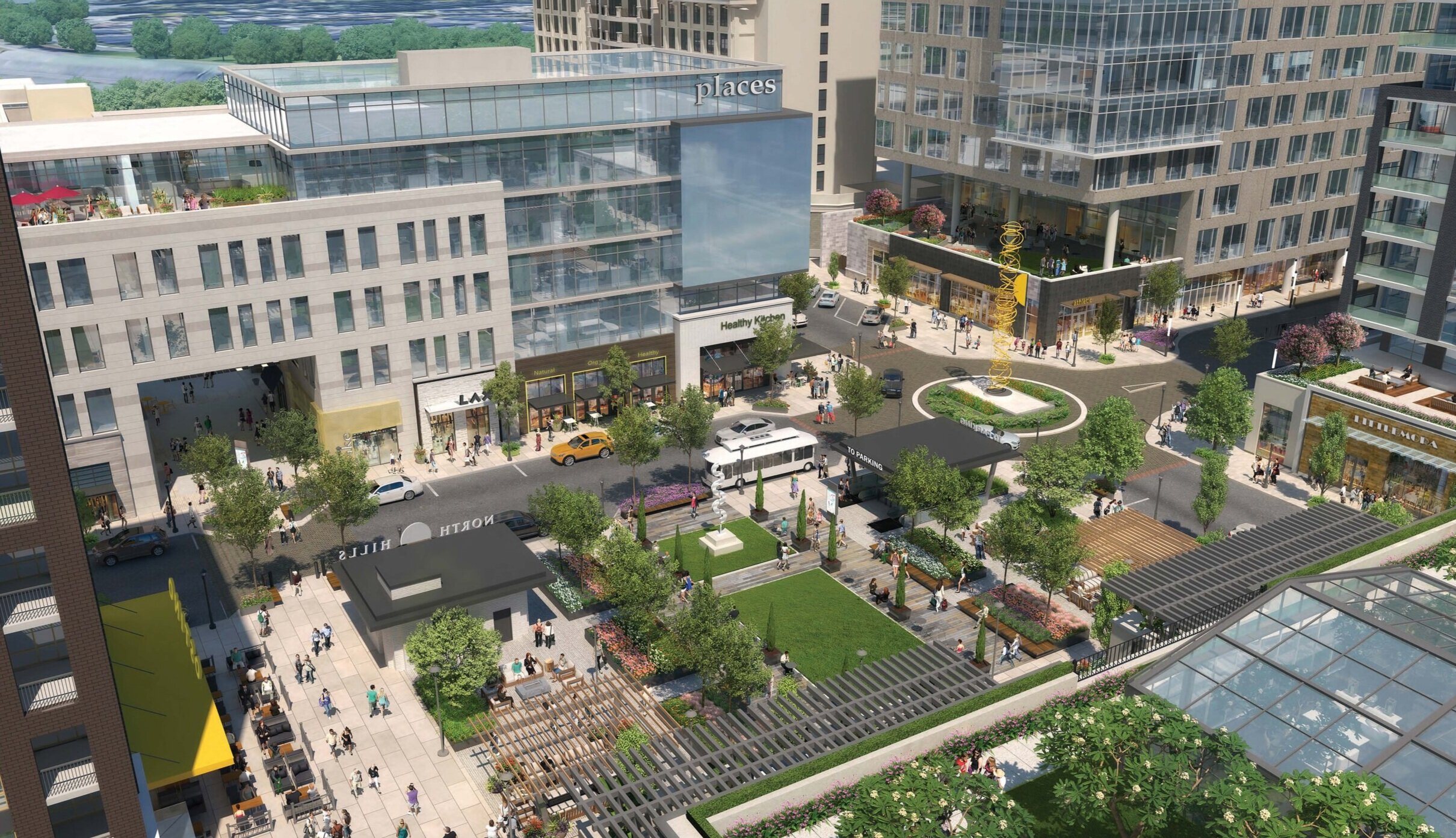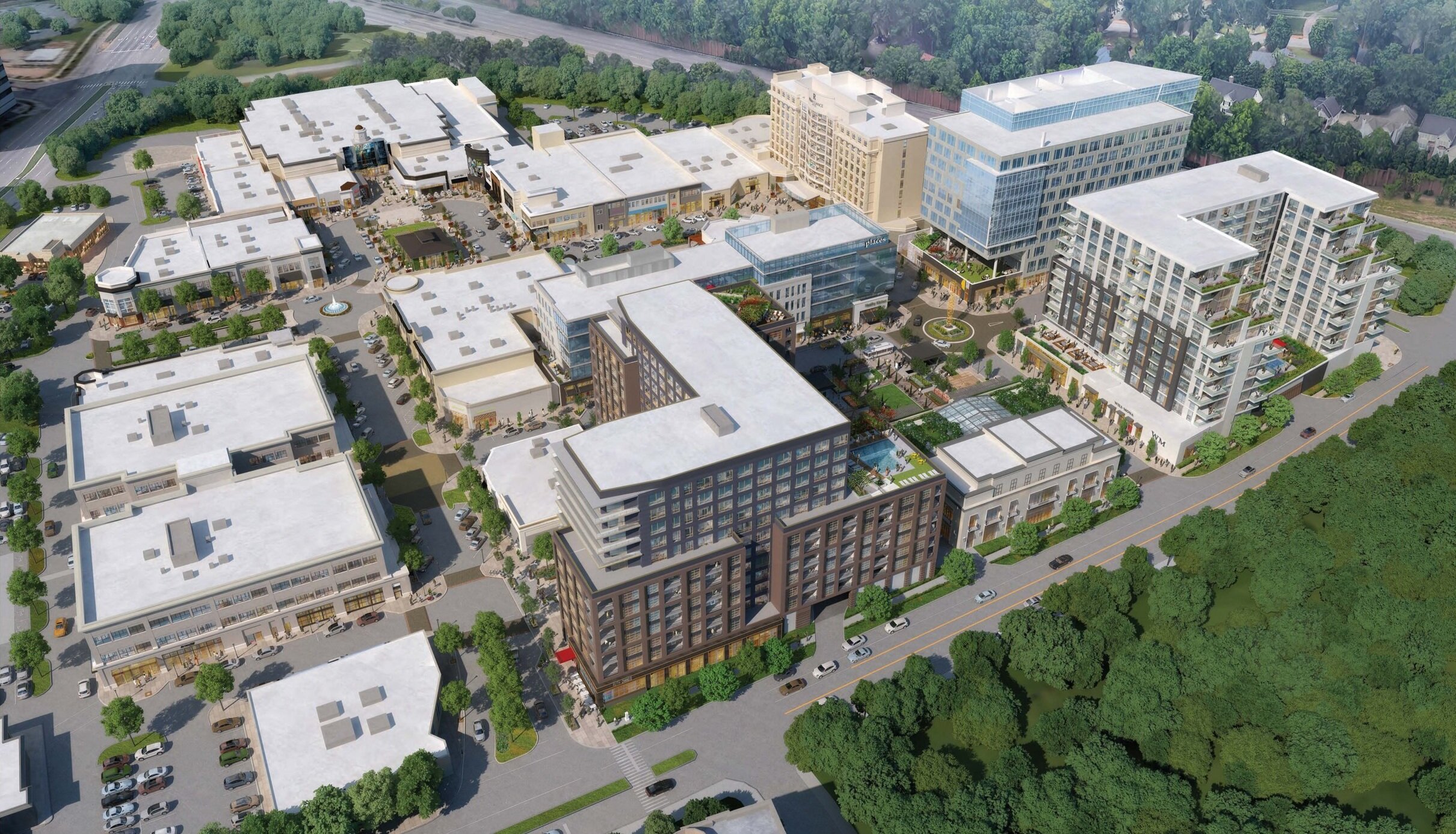NORTH HILLS EXPANSION (JCPENNEY SITE)
Location: Raleigh, NC
Client: Kane Realty
Size: 2 million sf
North Hills is continuing to evolve with even more density, adding retail, residences, offices and parking. JCPenney’s lease on its 150,000-square-foot, two-story store and parking deck expires in 2020, providing an exceptional opportunity to reintegrate a seven-acre space into the rest of the district in a new and exciting way.
The firm is currently in the design development phase for the overall project expansion that will expand the parking podium across the entire site to Lassiter Mill Road, making the project even more accessible. In addition, the urban core will add ground level retail with residences and office uses above, comprising approx. 120,000 square feet of retail and restaurants, 460 residential units in two 12-story buildings, 400,000 square feet of office space and 2,000 below grade structured parking spaces.




